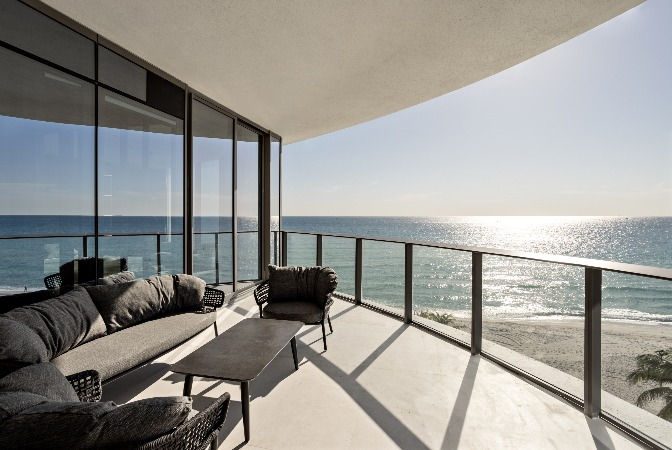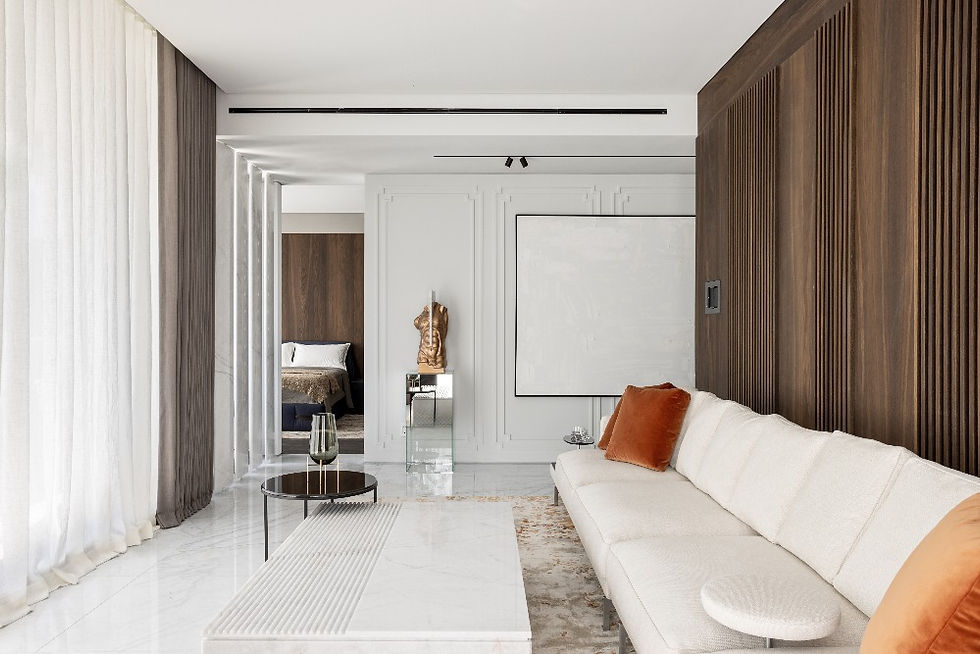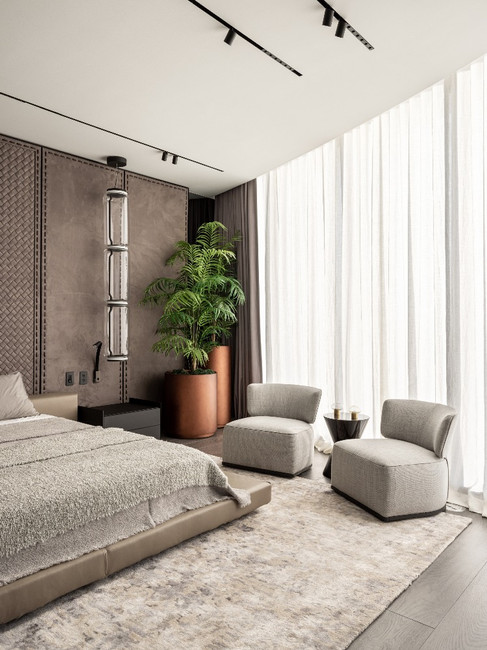Yodezeen’s Demilune at The Ritz-Carlton Residences, Sunny Isles
- ML Staff
- May 13, 2023
- 3 min read
Demilune is a 4,115 square feet apartment located on the 5th floor of Ritz-Carlton Residences in Sunny Isles Beach designed by the Miami office of Ukrainian studio, Yodezeen. The radial shape, the abundance of panoramic windows that make it glow, and the open views of the ocean, the city, and the Intracoastal Waterway inspired the name Demilune.

A Luxurious Apartment in Ritz-Carlton Residences with Panoramic Views and Classic Contemporary Style
Yodezeen created a family living in a classic contemporary style amidst the luxurious urban oasis of the Ritz-Carlton Residences. This allowed Yodezeen to create a space with some of the studio’s classic finest features: a combined common area, a spacious master block, an abundance of natural wood and stone, a muted palette with a bright accent stretched throughout the apartment, and custom-made furniture and art.

The home is anchored by a common area in Yodezeen’s masterful style. It houses the living, dining, and kitchen areas flooded with daylight from a semicircle of panoramic windows. The common area continues into a connecting space, which serves as a family area and has access to one of the four terraces. In addition to the unusual shape, there is an abundance of terraces with access from the common area, the master block, and two children’s blocks.
Yodezeen loves to use natural materials and this apartment is filled with Oak - but here they have used it in an unusual way. Oak veneer sheathes not only the walls but also the ceilings in the kitchen area and the master bedroom. Moreover, oak also appears in swing panels, which seem to string this material to the floor. This technique allows playing more with the light coming from the panoramic windows. The team also made the swing panels in the family room area from light marble.

Yodezeen architects used Persian Scato and Persian White light marble within the walls of Demilune. To add some dark accents like the kitchen island and the living room table with the bio-fireplace, which are custom-made by Yodezeen, the team used labradorite. Working with textiles, the designers created a leather panel with weaving in the master bedroom area. The grey shade creates the perfect combination with the picture of the azure outside the window.
The Yodezeen team loves working with metal, and this time they chose not the usual brass, but a deeper and noble copper, which sheathes on the columns and the panel behind the sofa in the living area. The shade of copper inspired the designers to choose terracotta as an accent color for Demilune.

“The use of a certain accent color and its shades largely determines the integrity of the entire residence, its atmosphere, and life comfort” — shared his opinion, Artur Sharf, co-founder of the Yodezeen studio.
Thus, shades of terracotta create the accents on Baxter and B&B sofas, Molteni armchairs, bar stools from B&B, a glass bath from Antonio Lupi in the master area, and even custom-made sculptures.
Demilune’s art objects are custom-made specifically for the project. The sculpture of the bust in a golden hue sets off the gold of the sun and the eternal summer outside the window, and the interior paintings, created by the Ukrainian artist, Max Yanishevski, were created individually for each zone. As in all of Yodezen’s projects, the technical light is carefully designed. The lighting highlights each art object as in a real art gallery. Kaws’ accent sculptures in black and gold complete the project - another Yodezeen favorite trick - placing pop art against the background of classic snow-white moldings.
“This project is a perfect example of each element of the vision merging into one: the complete trust of the customer and the feeling of the atmosphere, materials, and techniques that need to be used. Yodezeen takes this approach with all of their projects in Miami, which carry a trend of what modern design classics should look like” — summed up Artur Sharf.
Project Name: Demilune
Project Area: 4,115 sq ft
Date: April 2022
Project team: Arthur Sharf, co-founder, and lead architect, Artem Zverev, co-founder and lead architect
Photographer: Fran Parente
To learn more visit https://yodezeen.com














